Potsdam is the capital and largest city of the German federal state of Brandenburg. It directly borders the German capital Berlin and is part of the Berlin/Brandenburg Metropolitan Region. It is situated on the River Havel, 24 kilometres (15 miles) southwest of Berlin’s city center.
Potsdam was a residence of the Prussian kings and the German Kaiser, until 1918. Its planning embodied ideas of The Age of Enlightenment: through a careful balance of architecture and landscape Potsdam was intended as „a picturesque, pastoral dream“ which reminded its residents of their relationship with Nature and Reason.[1] Around the city there are a series of interconnected lakes and cultural landmarks, in particular the parks and palaces of Sanssouci, the largest World Heritage Site in Germany. The Potsdam Conference, the major post-World War II conference between the victorious Allies, was held at another palace in the area, the Cecilienhof.
Tôi trở lại Postdam lần thứ hai , bắt đầu vào thu tại Đức .
I returned to Postdam the second time , starting in Autumn in Germany

Sanssouci is the former summer palace of Frederick the Great, King of Prussia, in Potsdam, near Berlin. It is often counted among the German rivals of Versailles. While Sanssouci is in the more intimate Rococo style and is far smaller than its French Baroque counterpart, it too is notable for the numerous temples and follies in the park. The palace was designed/built by Georg Wenzeslaus von Knobelsdorff between 1745 and 1747 to fulfill King Frederick’s need for a private residence where he could relax away from the pomp and ceremony of the Berlin court.



The palace’s name emphasises this; it is a French phrase (sans souci), which translates as „without concerns“, meaning „without worries“ or „carefree“, symbolising that the palace was a place for relaxation rather than a seat of power. The name in past times reflected a play on words, with the insertion of a comma visible between the words Sans and Souci, viz. Sans, Souci.[1] Kittsteiner theorizes that this could be a philosophical play on words, meaning „without, beware“ or it could be some secret religious message which nobody has interpreted, left to posterity by Frederick II.


Sanssouci is little more than a large, single-story villa—more like the Château de Marly than Versailles. Containing just ten principal rooms, it was built on the brow of a terraced hill at the centre of the park. The influence of King Frederick’s personal taste in the design and decoration of the palace was so great that its style is characterised as „Frederician Rococo“, and his feelings for the palace were so strong that he conceived it as „a place that would die with him“. Because of a disagreement about the site of the palace in the park, Knobelsdorff was fired in 1746. Jan Bouman, a Dutch architect, finished the project.

Le palais de Sanssouci ou Sans-SouciNote 1 (Schloss Sanssouci en allemand) est l’ancien palais d’été du roi de Prusse Frédéric II (dit Frédéric le Grand). Il est situé à Potsdam, dans le Land du Brandebourg, à vingt-six kilomètres au sud-ouest de Berlin. Il fut bâti entre 1745 et 1747 par l’architecte Georg Wenzeslaus von Knobelsdorff dans un style issu du rococo, que l’on nomme rococo frédéricien. Il est également renommé pour ses fabriques, ses jardins et les autres extravagances du parc de Sanssouci, attenant à l’édifice.
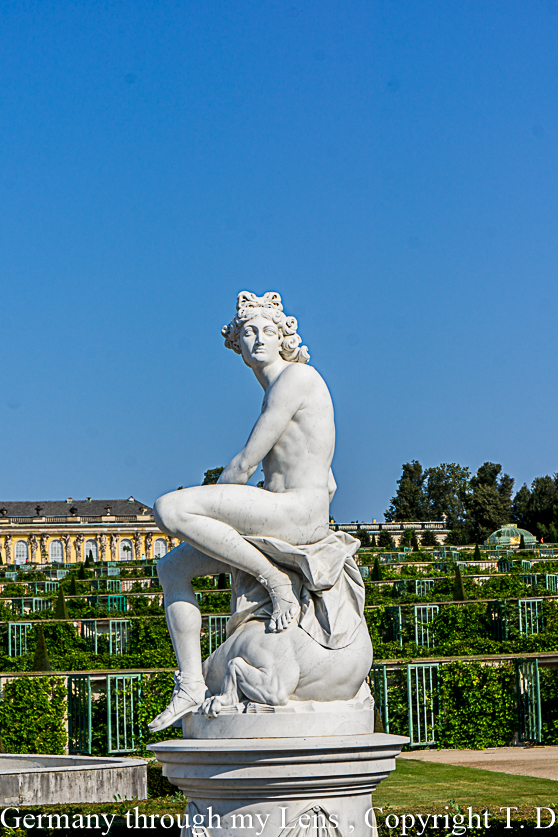
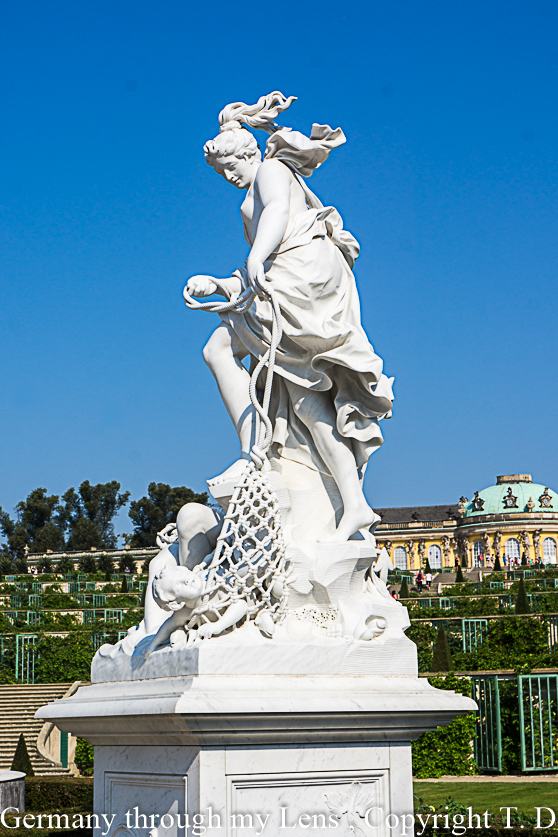
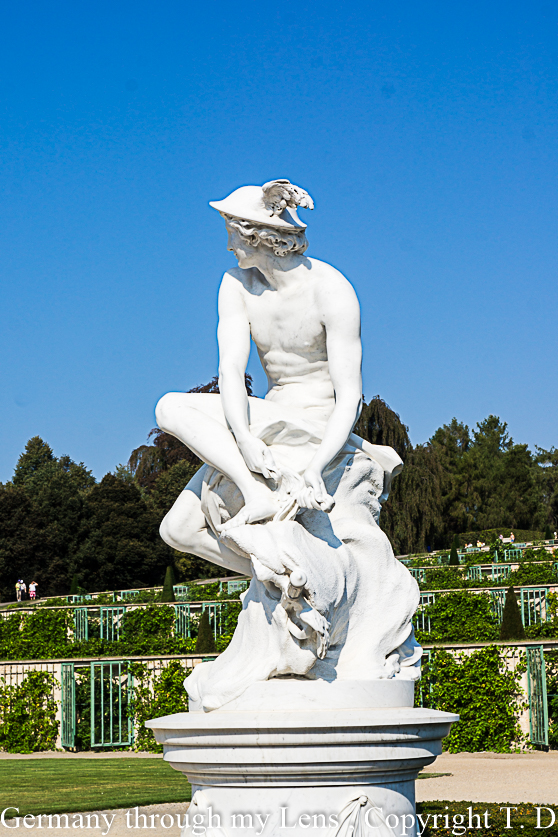
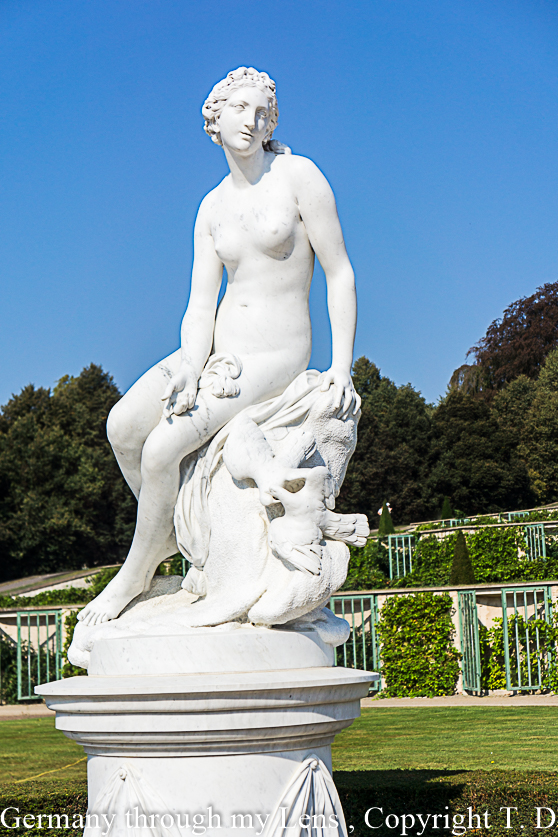
Réalisé par Georg Wenzeslaus von Knobelsdorff entre 1745 et 1747, Sanssouci répondait au besoin qu’avait Frédéric II d’une résidence privée où se détendre, loin des solennités de la cour berlinoise. Le « palais », pour cette raison, s’apparente en réalité davantage à une grosse villa, et son véritable équivalent en France est le château de Marly. Le roi y réunissait ses proches — il y reçut Voltaire — et la conversation se faisait uniquement en français, pour des repas en petit comité, des tabagies, ou des concerts quotidiens privés où le roi se mettait souvent à la flûte.
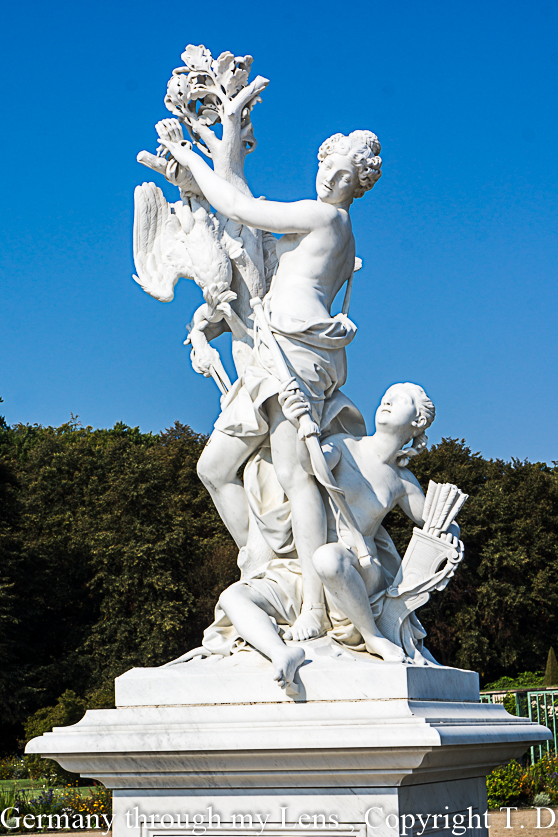
サンスーシ宮殿(サンスーシきゅうでん、独: Schloss Sanssouci)は、ドイツ北東部の首都ベルリン南西約30km、ブランデンブルク州の州都ポツダム市街の西に広がるサンスーシ公園北東部に建つロココ建築の宮殿。「サンスーシ(Sans Souci)」とは、もともとフランス語で「憂いなし」を意味し、日本や中国では漢訳して無憂宮とも呼ぶ。1990年に、宮殿の建物および庭園は「ポツダムとベルリンの宮殿群と公園群」の1つとしてユネスコの世界遺産(文化遺産)に登録された。
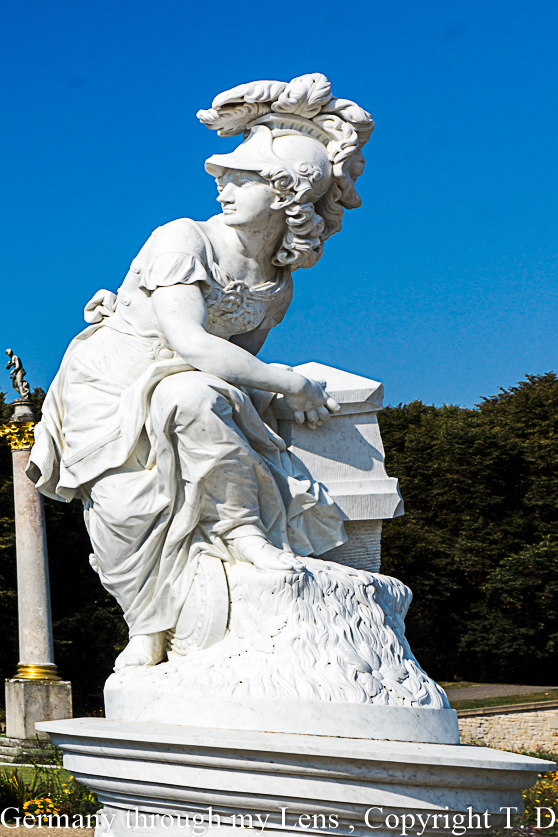
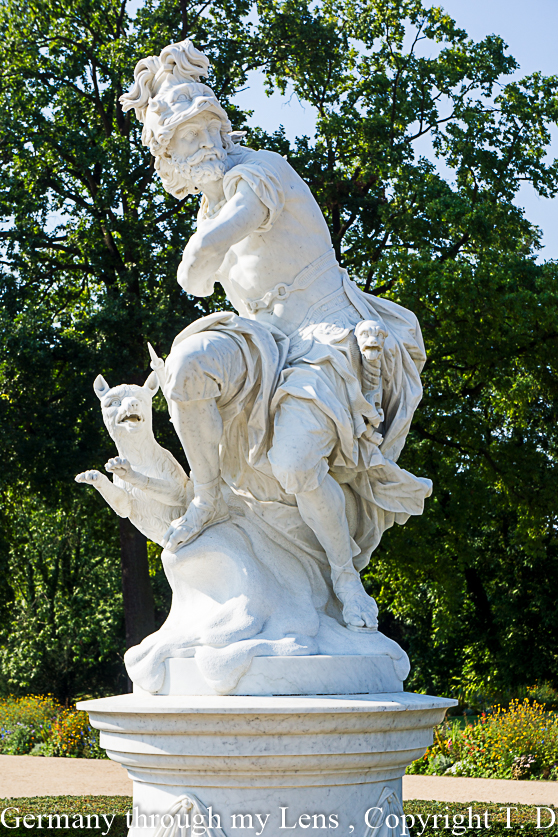
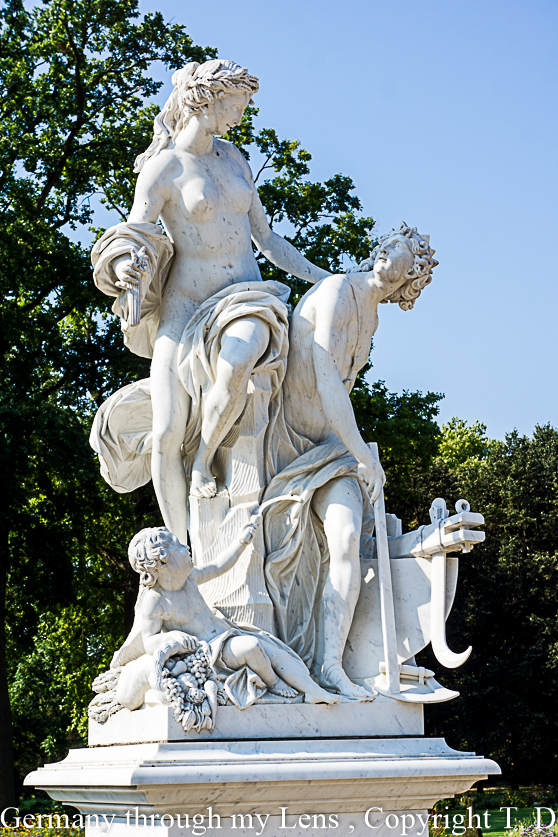
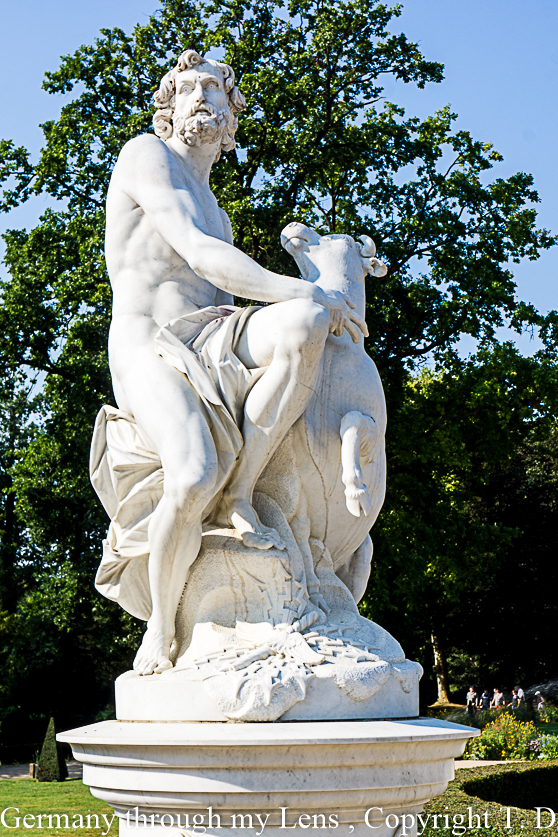
プロイセン王国時代の1745年から1747年にかけて、フリードリヒ2世の命によってわずか2年後で建てられた。フリードリヒ2世が開始した第二次シュレージエン戦争のさなかに実行されたこの建築計画による散財は、マリア・テレジア率いる敵対国オーストリアに対する挑戦的行為ともとらえられたかもしれない[1]。この宮殿は「陰鬱なベルリンの王宮」[2]を離れて暮らすための[3]、政治的機能から切り離されたフリードリヒ2世の「夏の離宮」として建てられた。だが、結果的にはサン・スーシの宮殿は離宮ではなく、フリードリヒ2世の居城として機能した。この宮殿の建築に関しては、フリードリヒ2世自ら設計の一部を行った。
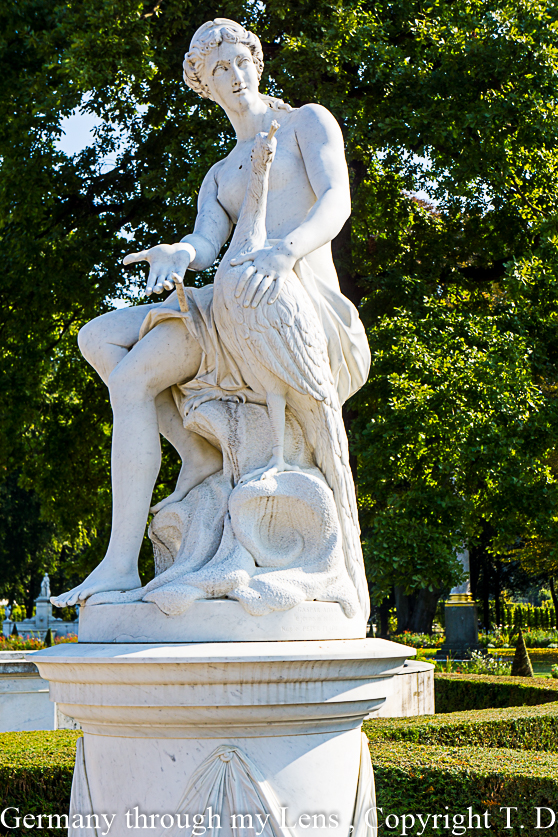
Sanssouci là tên của cung điện mùa hè trước đây của Friedrich Đại đế, vua nước Phổ. Nó nằm ở Potsdam, gần Berlin, Đức. Nó thường được tính như là một trong những đối thủ của cung điện Versailles. Trong khi Sanssouci mang trong mình phong cách Rococo sâu sắc hơn và nhỏ hơn so với phong cách Barốc của Pháp, đáng chú ý hơn là các ngôi đề và các công trình xây dựng toi tiền trong công viên. Cung điện tráng lệ này được thiết kế bởi Georg Wenzeslaus von Knobelsdorff từ 1745 đến 1747 để đáp ứng nhu cầu của vua Friedrich II, nơi ông có thể nghỉ ngơi và thư giãn bỏ đi mọi ưu phiền vẽ hào hoa và các buổi thiết triều ở kinh thành Berlin.
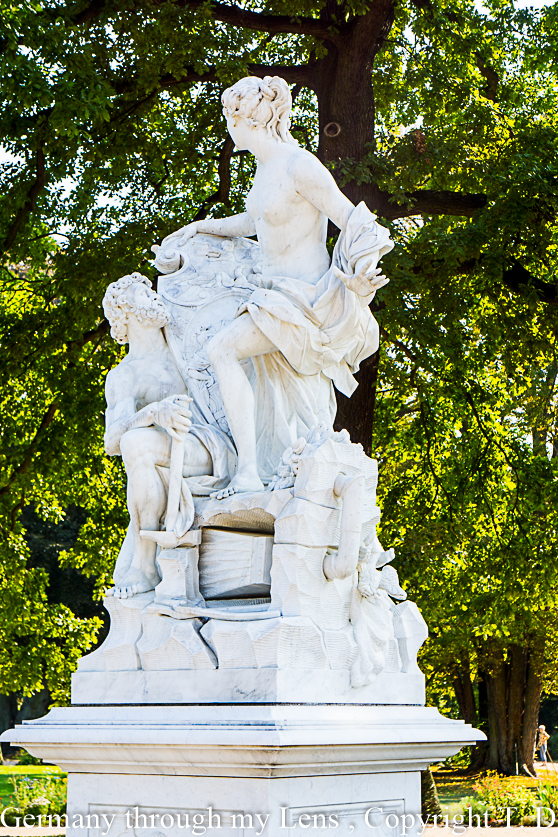
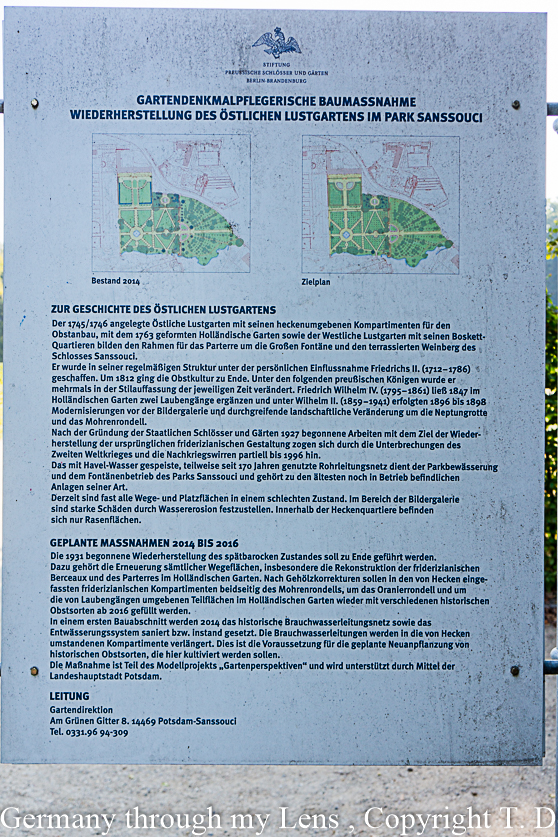


Tên của cung điện này bắt nguồn từ một từ tiếng Pháp (Sans Souci), dịch ra là „không có mối quan tâm“ có nghĩa là „không lo lắng“, „vô tư“ hoặc „vô ưu“ tương trưng cho cung điện này là một nơi để thư giãn chứ không dính líu đến việc chính sự. Cung điện nhỏ bé hơn so với một biệt thự một tầng, giống như Château de Marly so với Versailles. Chứa chỉ mười phòng chính, nó được xây dựng trên đỉnh của một ngọn đồi bậc thang ở trung tâm của công viên. Ảnh hưởng phong cách cá nhân của vua Frederick từ các thiết kế và trang trí của cung điện là như vậy, nhiều người cho rằng phong cách của nó là đặc trưng „Frederician Rococo“, và cảm xúc của mình cho cung điện tráng lệ rằng ông quan niệm nó là „chỗ sẽ chết với ông“.


Die Schlösser und Gartenarchitekturen in der weitläufigen Parkanlage Sanssouci werden von der Stiftung Preußische Schlösser und Gärten Berlin-Brandenburg verwaltet und stehen seit 1990 als Welterbe unter dem Schutz der UNESCO. Die Deutsche UNESCO-Kommission begründet die Aufnahme in die Welterbeliste wie folgt: „Schloss und Park von Sanssouci, oft als preußisches Versailles bezeichnet, sind eine Synthese der Kunstrichtungen des 18. Jahrhunderts in den Städten und Höfen Europas. Das Ensemble ist ein herausragendes Beispiel von Architekturschöpfungen und Landschaftsgestaltungen vor dem geistigen Hintergrund der monarchistischen Staatsidee.“
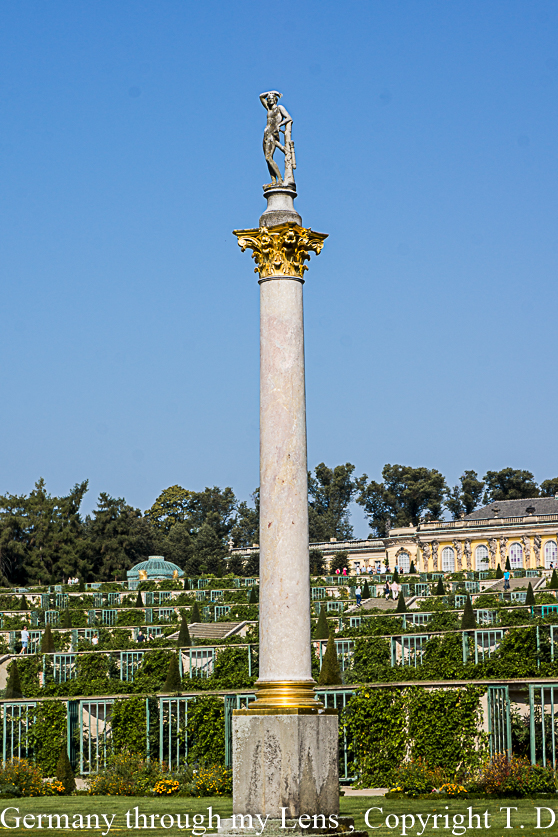
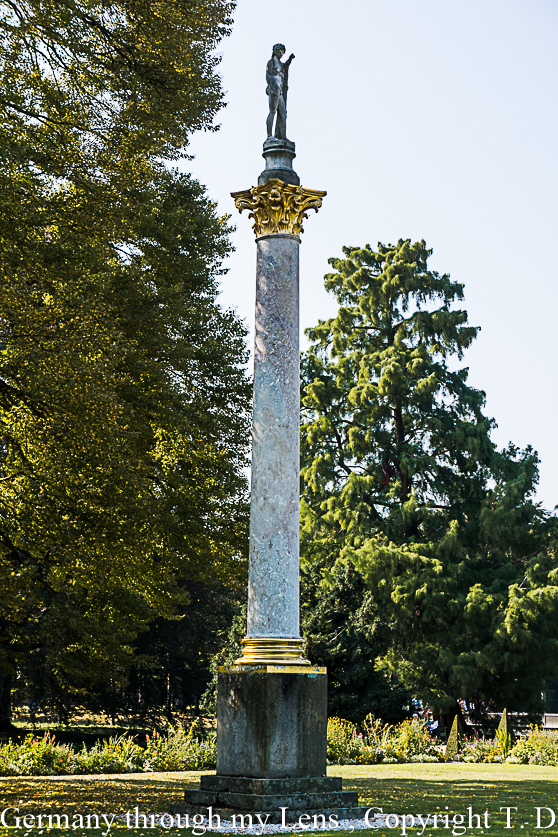


Die Harmonie zwischen Kunst und Natur spiegelt sich ebenfalls in der Lage und Gestaltung des Schlosses Sanssouci auf der Höhe des Weinbergs wider. Der seit dem 13. Jahrhundert in der Mark Brandenburg durchaus übliche Weinanbau nahm in dieser Gegend nie eine zentrale Stellung in der künstlerischen Gestaltung der fürstlichen Lustgärten ein. In Sanssouci sollte er durch die Anlage der Weinbergterrassen mit dem bekrönenden Schloss und dem Parterre zum Mittelpunkt des Parks werden. Mit einem weiten Blick in die Landschaft, inmitten der Natur, wollte der preußische König in den Sommermonaten leben und seinen persönlichen Neigungen und künstlerischen Interessen, aber auch den Staatsgeschäften nachgehen. Eine Bockwindmühle, die bereits seit 1739 auf der Anhöhe stand, unterstrich die ländliche Idylle des Ortes. Friedrich II. war der Meinung, dass die Mühle dem Schloss eine Zierde sey.


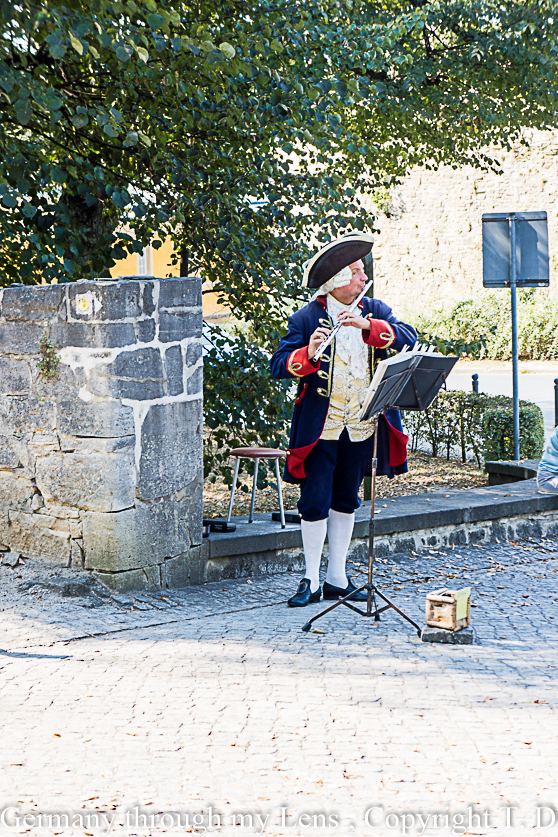
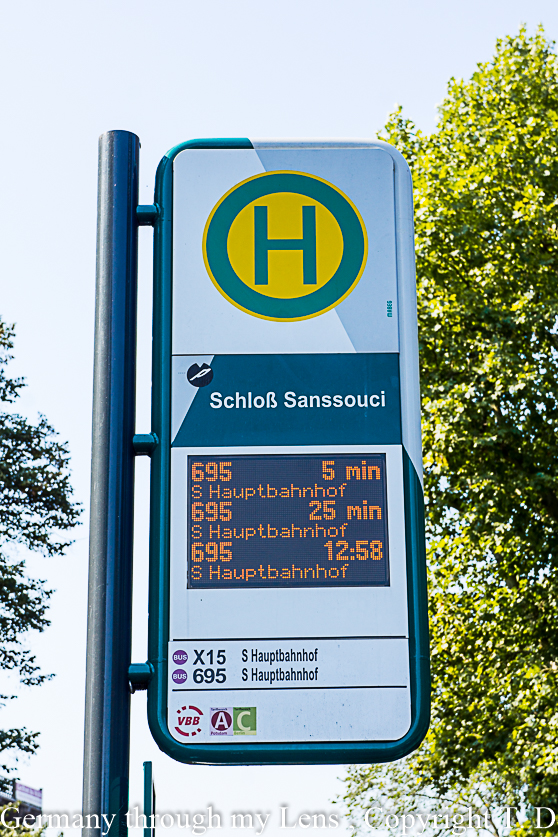
https://www.facebook.com/video/video.php?v=10206192436964948
Postdam old town
The Brandenburg Gate (German: Brandenburger Tor) on the Luisenplatz in Potsdam, not to be confused with the gate of the same name on Berlin’s Pariser Platz, was built in 1770/71 by Carl von Gontard and Georg Christian Unger by order of Frederick II of Prussia. It stands at the western end of Brandenburger Straße, which runs in a straight line up to the Church of St. Peter and St. Paul.
Previously, from 1733, there was another, simpler gate on the same spot, which resembled a castle gateway. Together with the city wall, a form of toll or excise barrier, and the other gates it was intended to prevent desertion and smuggling.


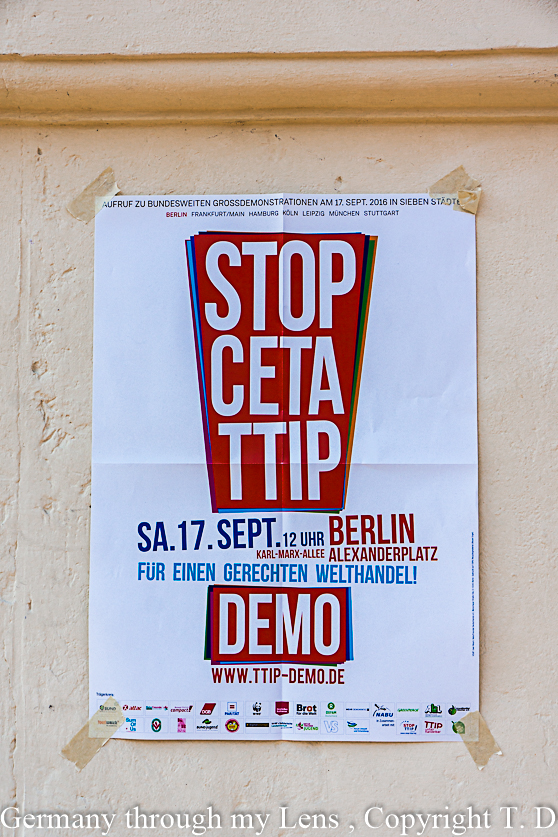
The Old Market Square (Alter Markt) is Potsdam’s historical city centre. For three centuries this was the site of the City Palace (Stadtschloß), a royal palace built in 1662. Under Frederick the Great, the palace became the winter residence of the Prussian kings. The palace was severely damaged by bombing in 1945 and demolished in 1961 by the Communist authorities. In 2002 the Fortuna Gate (Fortunaportal) was rebuilt in its original historic position, which marks the first step in the reconstruction of the palace.


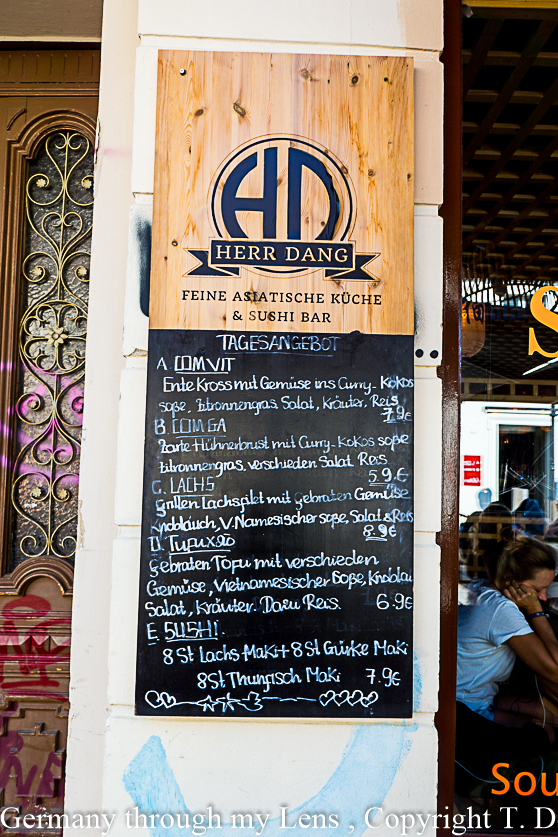
The Old Market Square is dominated today by the dome of St. Nicholas‘ Church (Nikolaikirche), built in 1837 in the classical style. It was the last work of Karl Friedrich Schinkel, who designed the building but did not live to see its completion. It was finished by his disciples Friedrich August Stüler and Ludwig Persius. The eastern side of the Market Square is dominated by the Old City Hall (Altes Rathaus), built in 1755 by the Dutch architect Jan Bouman (1706–1776). It has a characteristic circular tower, crowned with a gilded Atlas bearing the world on his shoulders.
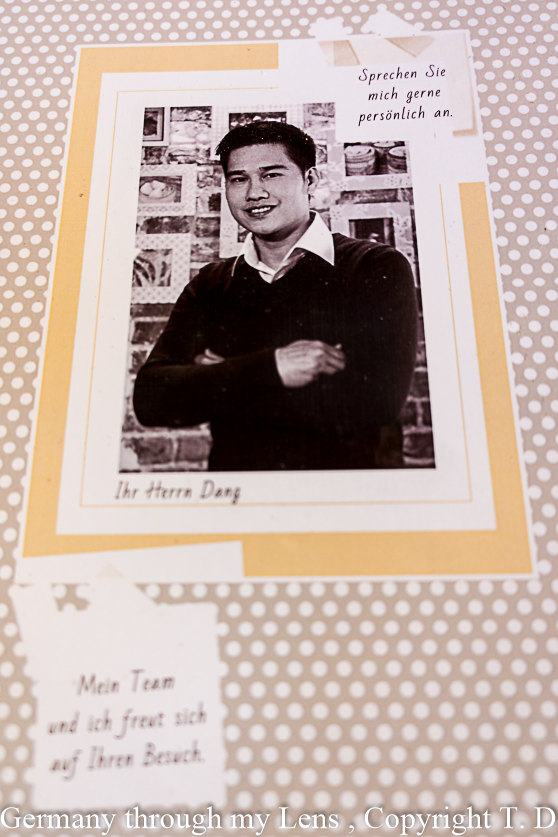



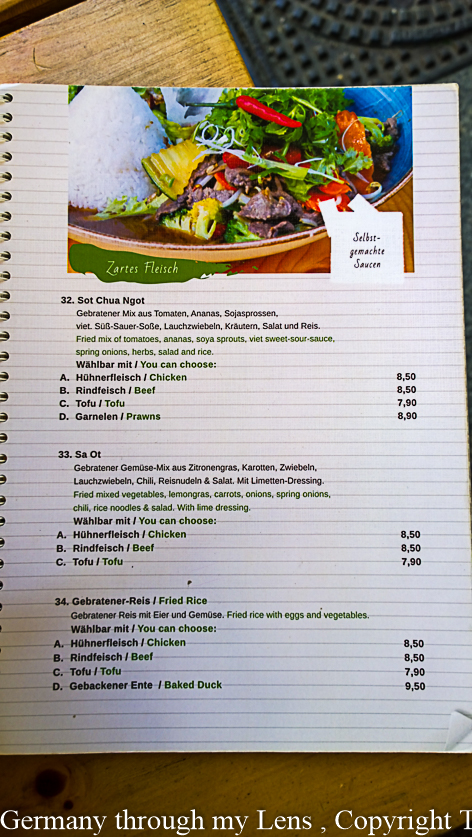

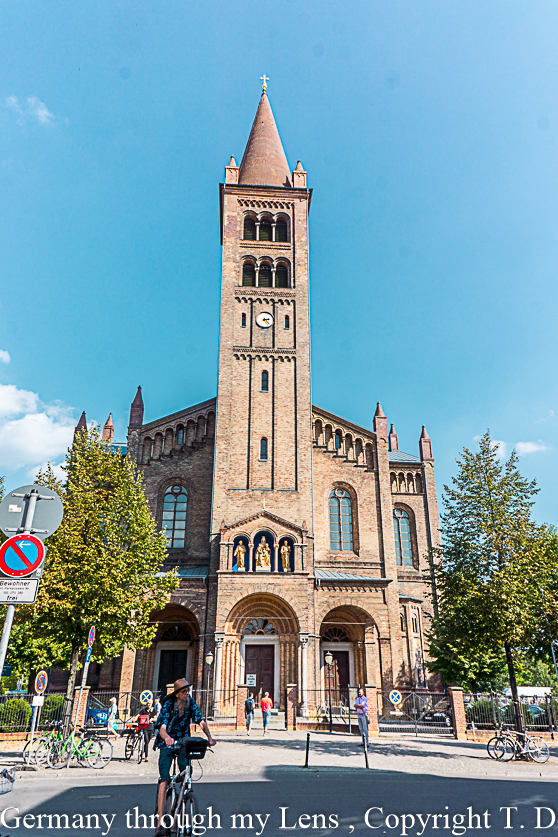












Die katholische Kirche St. Peter und Paul steht zentral in der Potsdamer Innenstadt und schließt die Brandenburger Straße nach Osten hin ab, an deren westlichem Ende das Potsdamer Brandenburger Tor steht. Der heutige Kirchenbau wurde 1870 fertiggestellt und diente gleichermaßen der Potsdamer Pfarrgemeinde (die heute zum Erzbistum Berlin gehört) und den katholischen Soldaten, die in der Stadt stationiert waren. Seit 1992 hat sie den Status einer Propsteikirche.



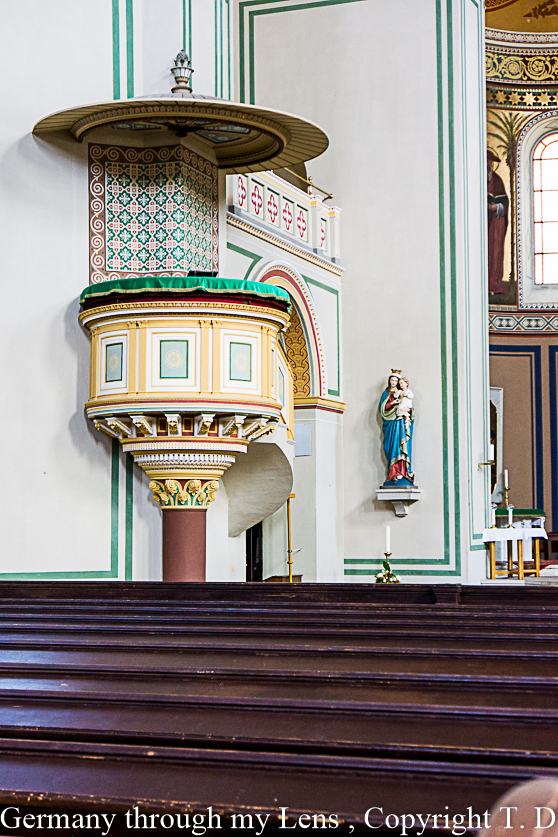



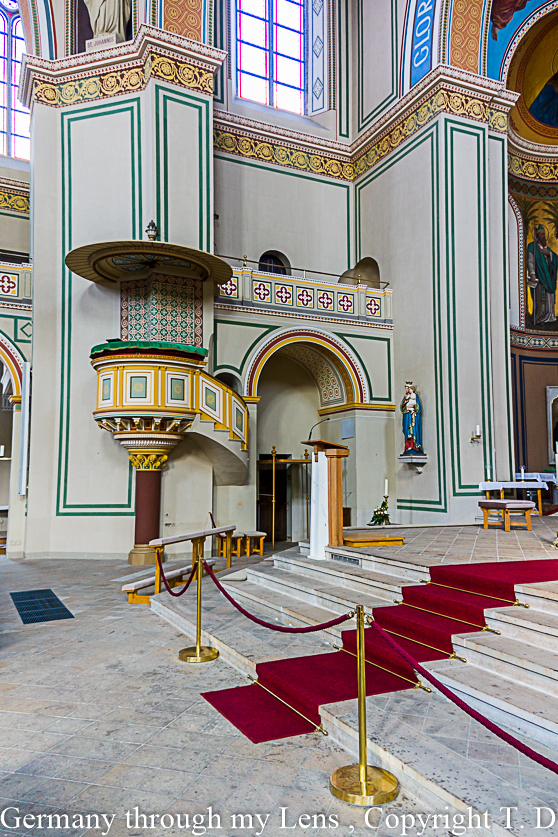


https://www.facebook.com/video/video.php?v=10206192966298181

North of the Old Market Square is the oval French Church (Französische Kirche), erected in the 1750s by Boumann for the Huguenot community.
Another landmark of Potsdam is the two-street Dutch Quarter (Holländisches Viertel), an ensemble of buildings that is unique in Europe, with about 150 houses built of red bricks in the Dutch style. It was built between 1734 and 1742 under the direction of Jan Bouman to be used by Dutch artisans and craftsmen who had been invited to settle here by King Frederick Wilhelm I. Today, this area is one of Potsdam’s most visited districts.
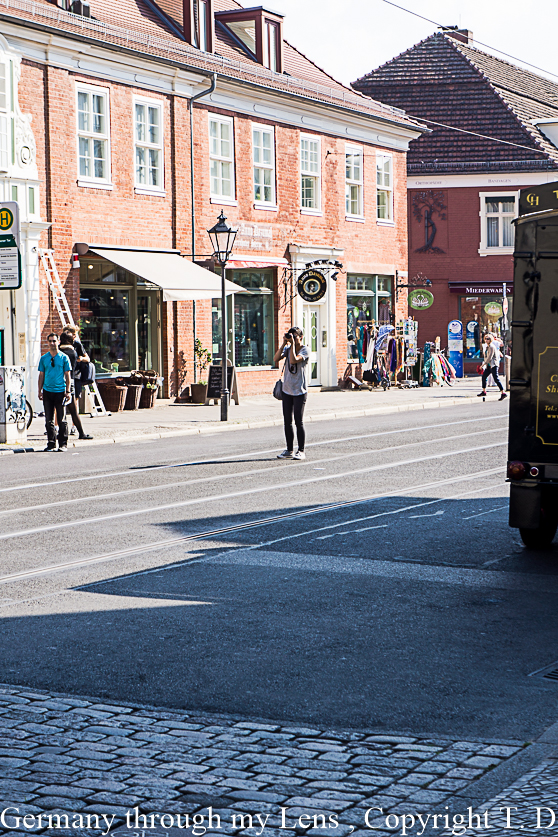
The Dutch Quarter (Holländisches Viertel) is a neighborhood in Potsdam, consisting of 169 red Dutch brick buildings, almost all of which have been renovated. It was built from 1733 to 1740 and designed by Jan Bouman. It is considered as Europe’s greatest collection of Dutch-style houses outside of the Netherlands.








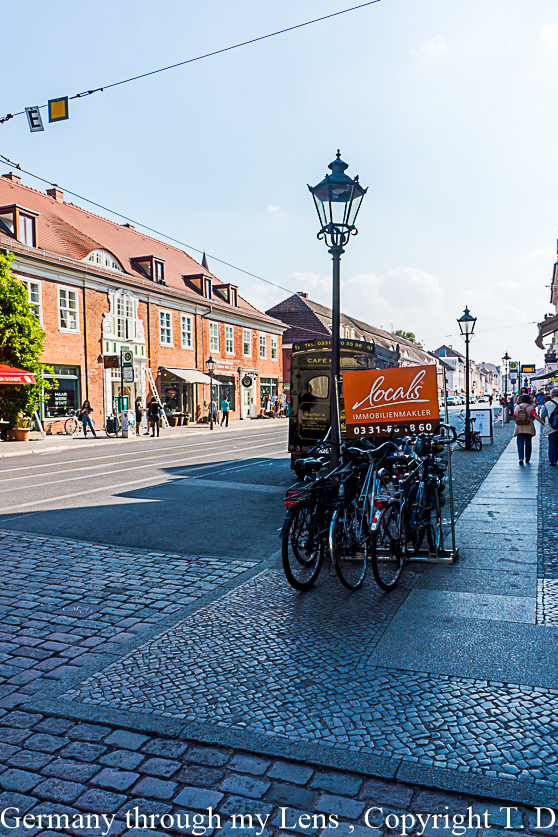
Le quartier hollandais est un site historique préindustriel du centre-ville de Potsdam, adjacent aux principales rues commerciales et sites touristiques de la ville. Son unicité réside dans le fait qu’il s’agit du plus grand ensemble architectural de style néerlandais en dehors des Pays-Bas. Jusque dans les années 2000, notamment à cause de sa lente dégradation sous le régime communiste de la RDA, il a été plusieurs fois en cours de réaménagement pour favoriser l’implantation de bureaux, de logements et de petits commerces

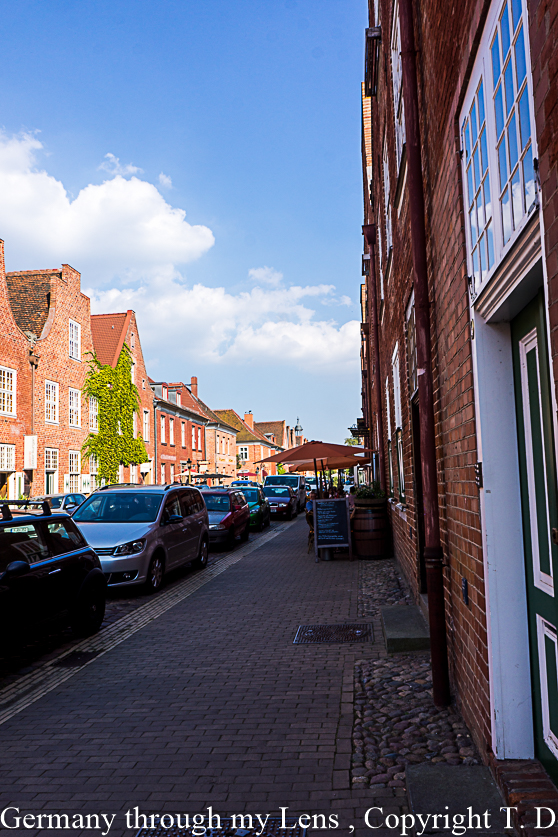
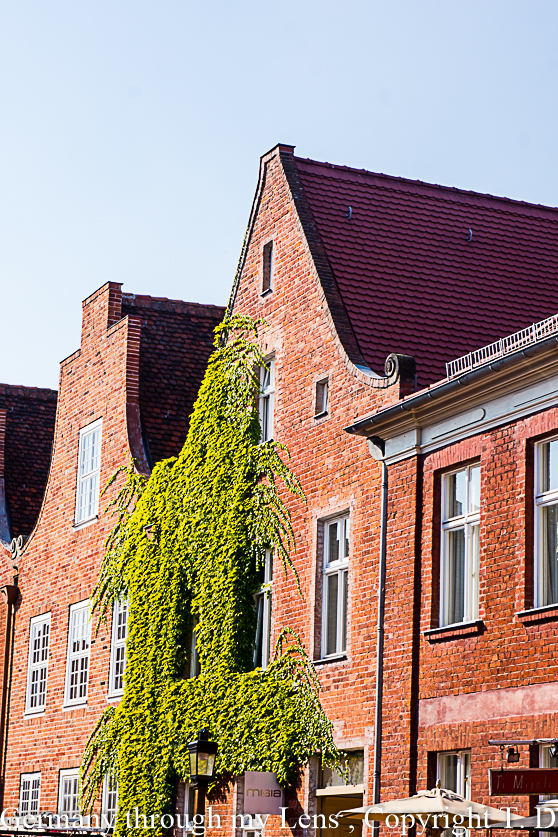

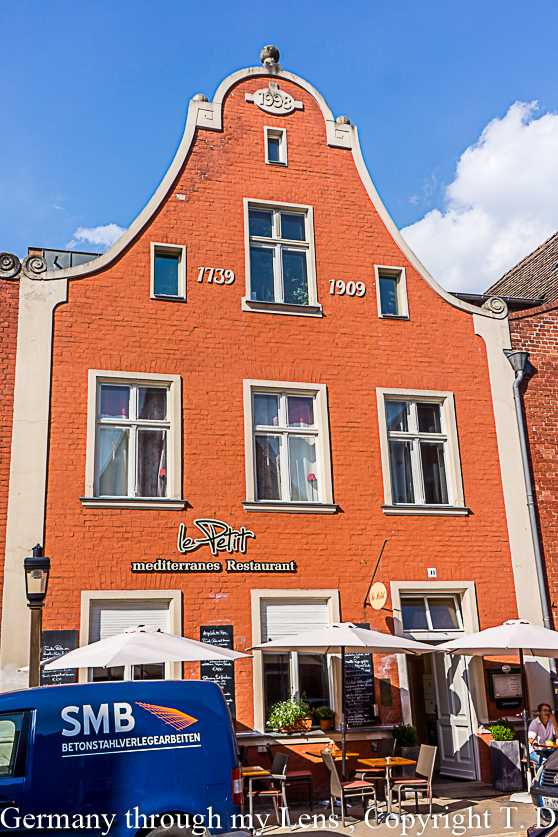
Le quartier hollandais est composé de trois parties agglomérées autour du Bassinplatz entre la Kurfürstenstraße au nord et la Charlottenstraße au sud, la Friedrich-Ebert-Straße à l’ouest et la Hebbelstraße à l’est. Il ne faut pas réduire l’appellation « quartier hollandais » aux quatre blocs symétriques qui impressionnent davantage le visiteur par leur côté unitaire, car il existait également « le petit quartier hollandais » dont les travaux de reconstruction ont commencé fin 2014 pour se poursuivre en 20152. On ne parle toutefois pas du grand quartier hollandais par rapport au petit.
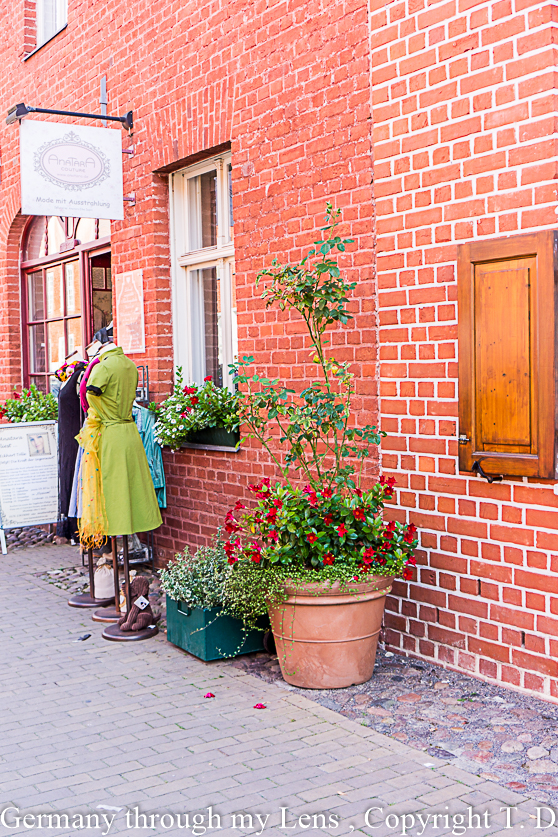

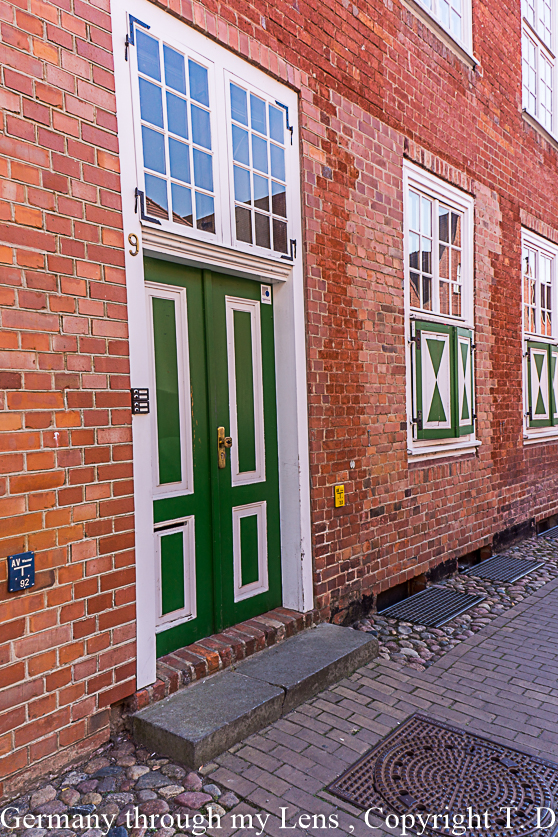

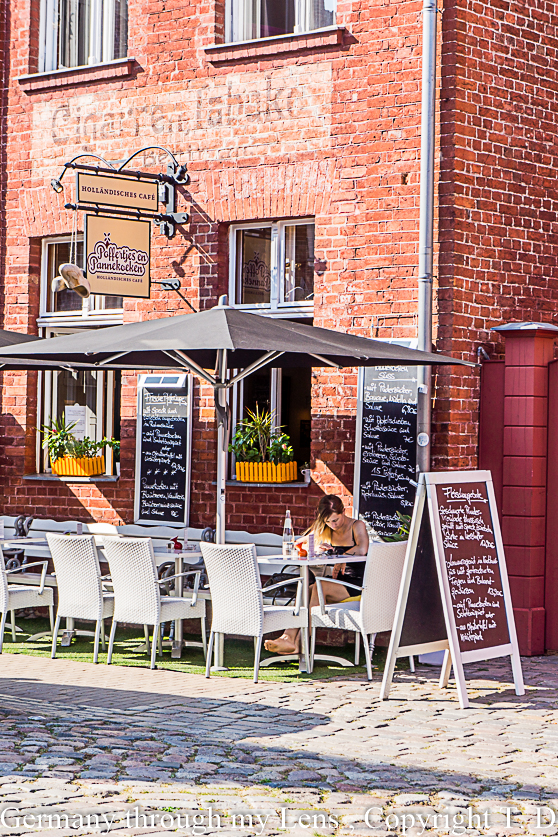


Das Holländische Viertel ist ein im Zentrum Potsdams gelegenes Stadtviertel, das zwischen 1733 und 1742 im Zuge der zweiten Stadterweiterung unter Leitung des holländischen Baumeisters Johann Boumann erbaut wurde. Unter der Regentschaft Friedrich Wilhelm I. „Soldatenkönig“ genannt, wurde das Viertel geplant und mit dem Bau begonnen. Nach dem Tod Friedrich Wilhelm I. im Jahr 1740 ließ sein Sohn und Nachfolger Friedrich II. das Viertel weitestgehend nach den Plänen seines Vaters fertigstellen. Das Viertel besteht aus 134 Ziegelstein-Häusern, die durch die Mittel- und Benkertstraße in vier Karrees nach dem Konzept eines barocken Stadtgrundrisses aufgeteilt werden. Es gilt als größtes zusammenstehendes Bauensemble und Kulturdenkmal holländischen Stils außerhalb der Niederlande in Europa.

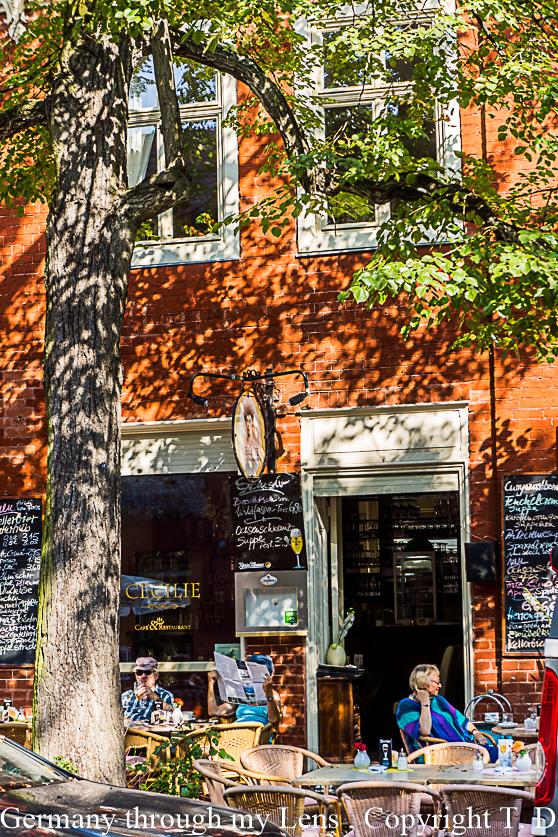
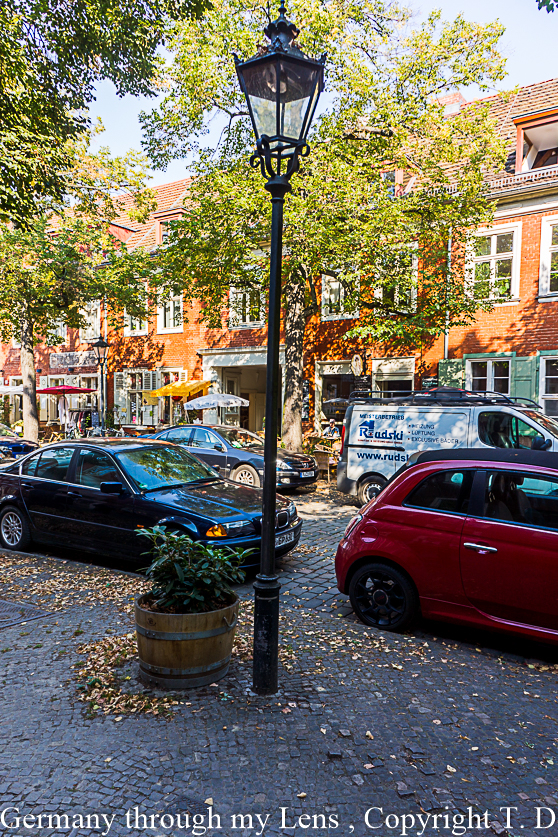
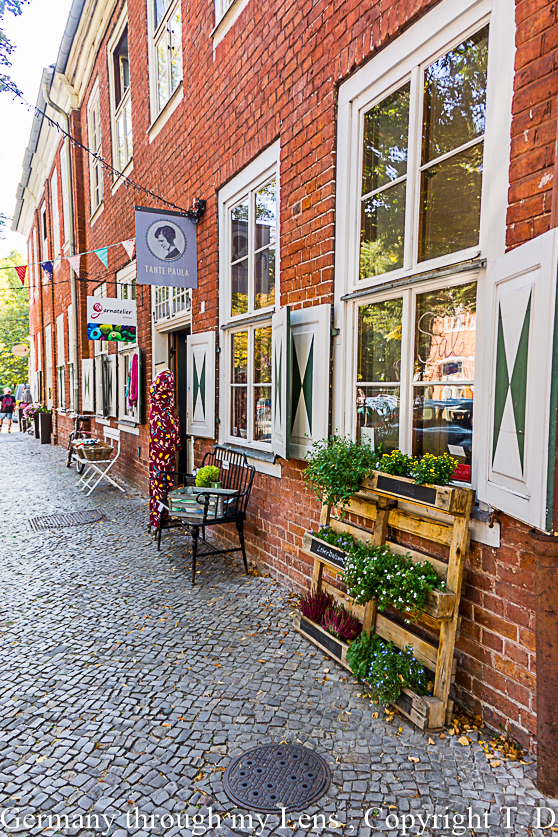

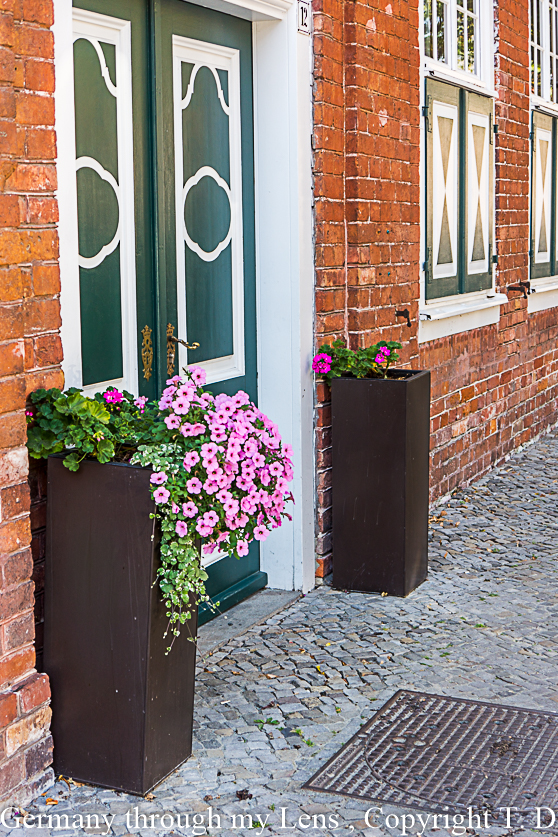

https://www.facebook.com/video/video.php?v=10206199148532733
North of the city centre is the Russian colony of Alexandrowka, a small enclave of Russian architecture (including an Orthodox chapel) built in 1825 for a group of Russian immigrants. Since 1999, the colony has been a UNESCO World Heritage Site.

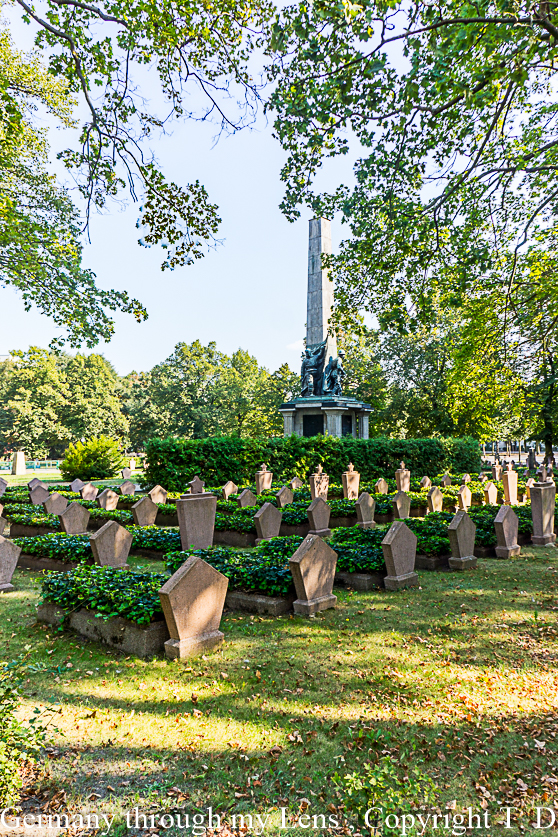
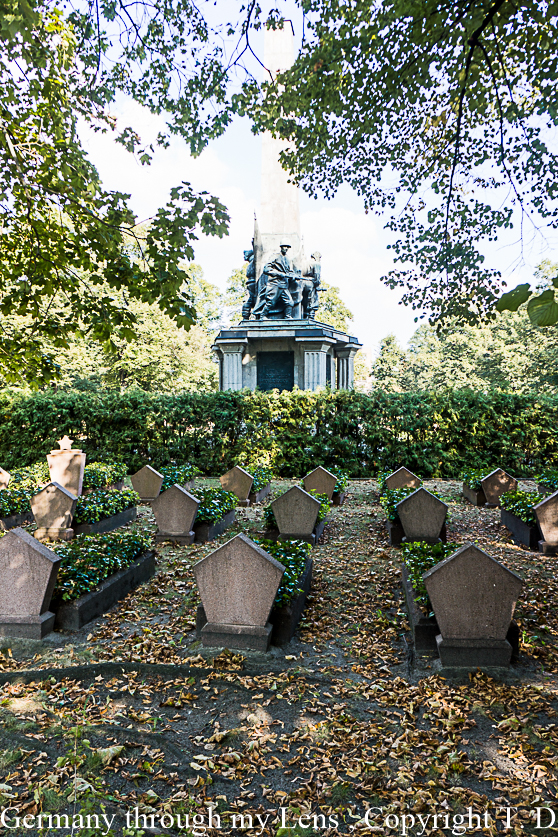


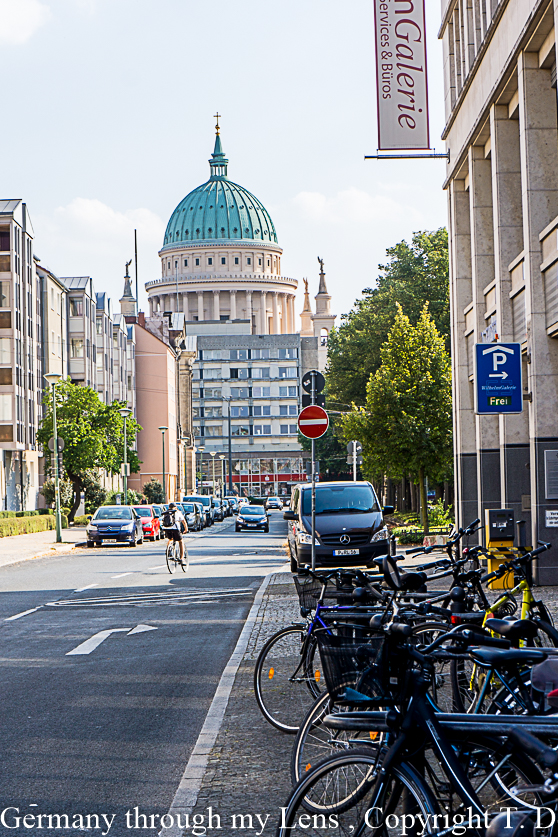




St. Nicholas‘ Church (German: St. Nikolaikirche) in Potsdam is an Evangelical Lutheran church on the Old Market Square (Alter Markt) in Potsdam. The central plan building in the Classicist style and dedicated to Saint Nicholas was built to plans by Karl Friedrich Schinkel in the years 1830 to 1837.

The tambour of the 77 metre high church that towers above the roofs of the city was built later, from 1843 to 1850. Its construction was taken over by Ludwig Persius and, from 1845, Friedrich August Stüler.
197 Stufen bis Kirchturm


L’église évangélique Saint-Nicolas (en allemand : St. Nikolaikirche) se situe sur la place du Vieux Marché à Potsdam, capitale de la région du Brandebourg. Elle fut construite de 1830 à 1837 dans un style classique, d’après des plans de l’architecte Karl Friedrich Schinkel.


Son grand dôme qui se dresse au-dessus des toits de la ville, dont on l’a couverte entre 1843 et 1850, en fait un édifice sacré indissociable de la ville. Le dôme prend exemple sur des modèles prestigieux tels que la basilique Saint-Pierre de Rome ou la cathédrale Saint-Paul de Londres. Les travaux ont d’abord été dirigés par Ludwig Persius, puis par Friedrich August Stüler à partir de 1845.



Die evangelische Kirche St. Nikolai, eigentlich St. Nikolaikirche,[1] weitere Schreibweisen St.-Nikolai-Kirche, oder Nikolaikirche, ist ein unter Denkmalschutz stehender Sakralbau am Alten Markt in Potsdam.

Der nach dem Heiligen Nikolaus benannte Zentralbau im klassizistischen Stil entstand nach Plänen von Karl Friedrich Schinkel in den Jahren 1830 bis 1837.




Die weit über die Dächer der Stadt emporragende Tambourkuppel des 77 Meter hohen Gebäudes wurde in der Zeit von 1843 bis 1850 errichtet. Die Bauleitung übernahmen Ludwig Persius und ab 1845 Friedrich August Stüler.

https://www.facebook.com/video/video.php?v=10206201881001043
Postdam , September 2016 . Copyright T. Do Khac
____________________________________________________________________________________
[1] Wikipedia
Photography Equiment

